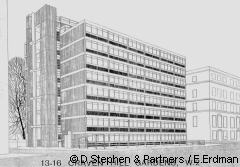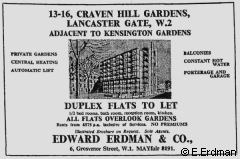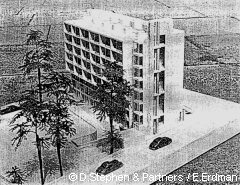Cover of Erdman's brochure (1964)

Advert for Hector House / Corringham flats (The Times, May 14th 1964)

Edward Erdman and Co in Mayfair were sole agents to
market the new apartments on behalf of Hector Properties
Investments and the freeholder Ms Wimbush. Erdman
advertised in The Times and produced an impressive
information pack for prospective tenants. The "skilful
design" of the block was mentioned, as was its
"advantageous location" with "excellent shopping
facilities immediately to hand". The kitchen equipment,
with "stainless steel double sinks and mixer taps, ample
working surfaces and to obviate condensation a specially
designed fan operated extractor hood", was also extremely
modern for its time. Soon all flats were let, many to
companies who rented several for their employees.
A few more modern buildings were constructed in the area
in the late 1960s. The Royal Lancaster Hotel, built in
1967, is the tallest tower in the area and stands where
Bayard's Watering Place once was. Hyde Park Towers,
diagonally opposite 13-16 Craven Hill Gardens, was
built in the 1970s. Lancaster Gate's Christ Church was
converted into luxury flats in 1981. By that time,
the conservationist movement was gaining support; 100
Leinster Terrace, where J.M. Barrie wrote Peter Pan,
was saved.



